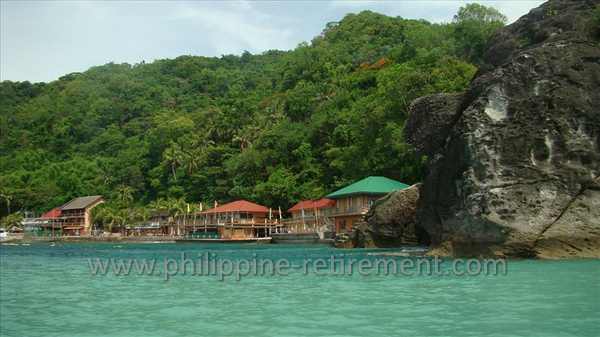Beach Resort and Hotel For Sale in Anilao Batangas

PROPERTY DESCRIPTION: Titled land (16,099 square meters), with additional shore improvements (with valid and paid rental fees in lieu with the ongoing shore lease documentation process) road and building improvements; currently being operated as a beach resort. The resort has 66 rooms segregated in four accommodation clusters; two picnic pavilions; public shower and restrooms; two function rooms; three event halls; one swimming pool; one chapel; one museum; clubhouse/restaurant; marine sports facilities; staff house and support facilities.
PROPERTY LOCATION: North side of the national road within Barangay San Jose, Anilao, Mabini, Batangas. The property is located 50 meters northwest of Nita Casapao Beach Resort and around 1 Kilometer from Matutungil Point; about 2 kilometers southwest from Anilao Pier; and approximately 4 kilometers northeast from the municipal hall of Mabini.
DESCRIPTION OF IMPROVEMENTS:
Resort Accomodation
Building 1: 2 Storey building made with reinforced concrete, long span colored roofing glass on steel casement windows, ceramic and vinyl tiles, flush type doors. Floor area is around 690 square meters with 24 rooms with individual bathrooms.
Building 2: 2 Storey building made with reinforced concrete, long span colored roofing glass on steel casement windows, ceramic and vinyl tiles, flush type doors. Floor area is around 650 square meters with 24 rooms with individual bathrooms.
Building 3: 2 Storey building made with reinforced concrete, long span colored roofing glass on steel casement windows, ceramic and vinyl tiles, flush type doors. Floor area is around 494 square meters with 24 rooms with individual bathrooms.
Building 4: 3 Storey building with roof deck made with reinforced concrete, concrete slab roofing, glass on steel casement windows, ceramic and vinyl tiles, flush type doors. Floor are is around 690 square meters with 12 rooms with individual bathrooms. Ground floor picnic area (beach access) 332 square meters. Second and third floor accommodation area approximately 664 square meters; Roof deck event hall with bar and restroom facilities is approximately 332 square meters.
Clubhouse and Office: 3 Storey complex where in the ground floor is at sea level and serves as an open guest area; the restaurant, offices, kitchen, one (1) event hall and one(1) function room are located on the second floor. The third floor is utilized as an event hall. The complex floor area is around 1,178 square meters.
Museum: 2 Storey building made with reinforced concrete and concrete slab roof deck. Floor area is approximately 324 square meters.
Chapel: One Storey concrete structure with colored long span roofing and measures around 108 square meters.
Detached Family Rooms: 3 Clusters with 2 rooms each (40 square meters / room)
Parking / Open Area: More than 6,000 square meters
09338191254/ 09175987874/ 7888692